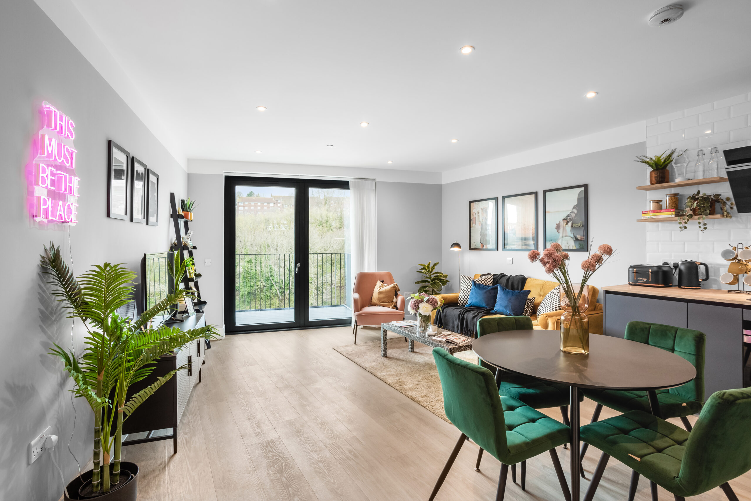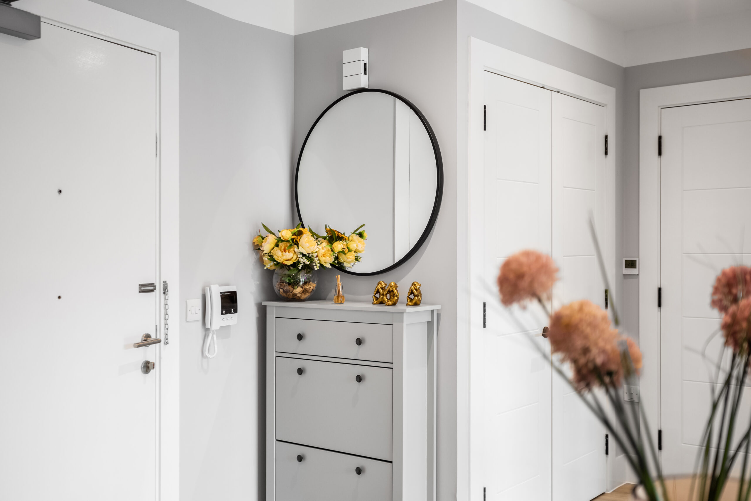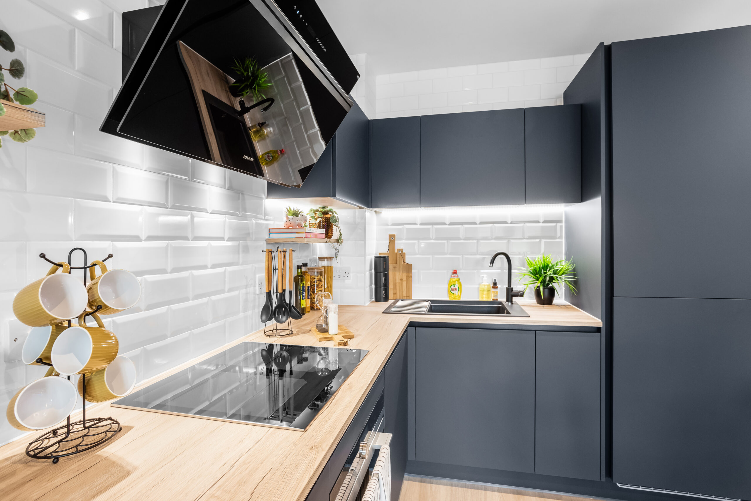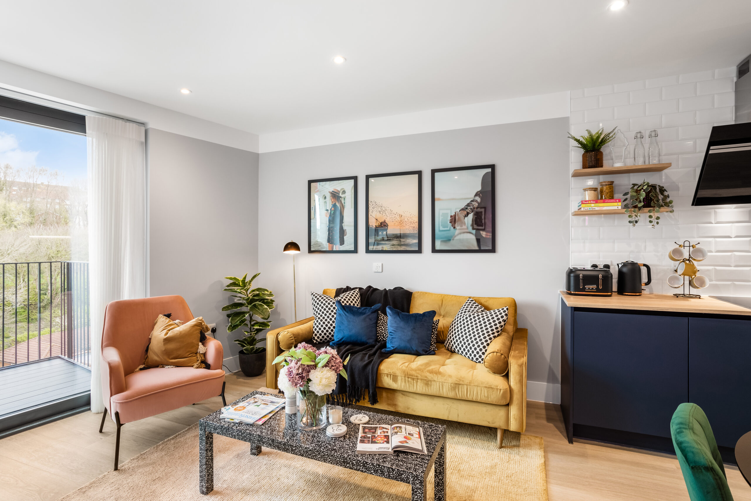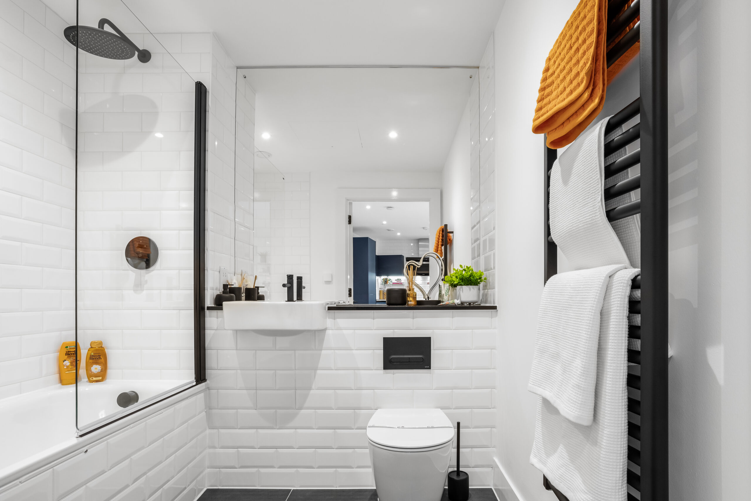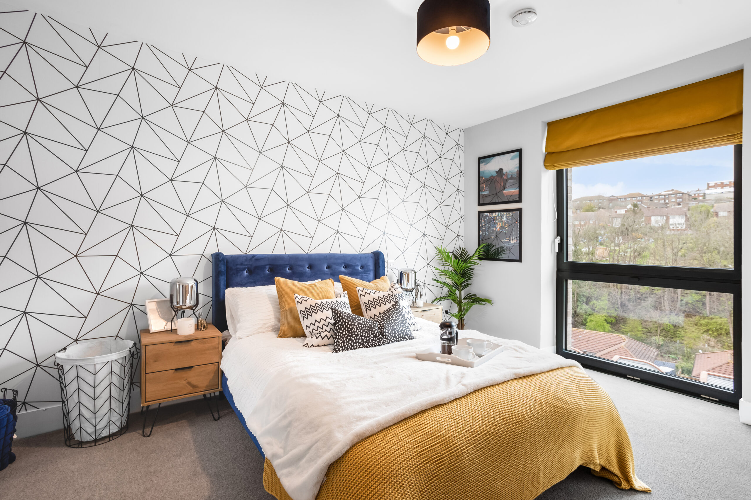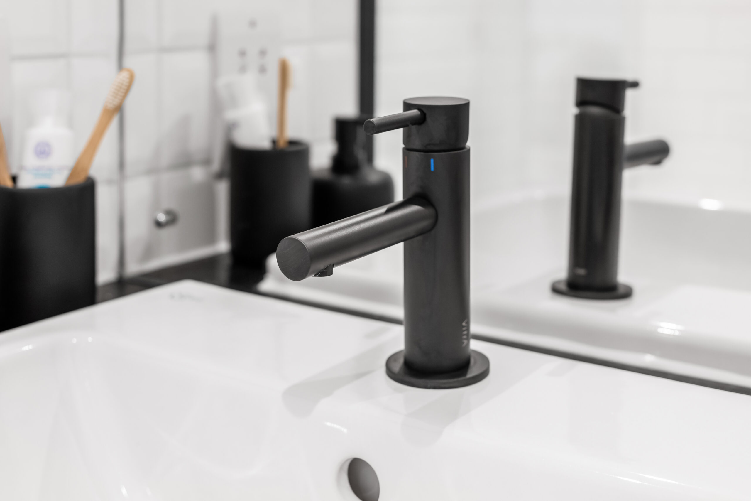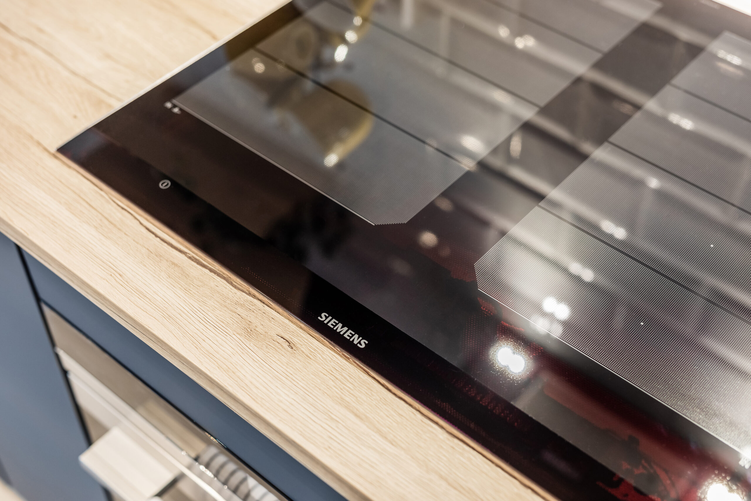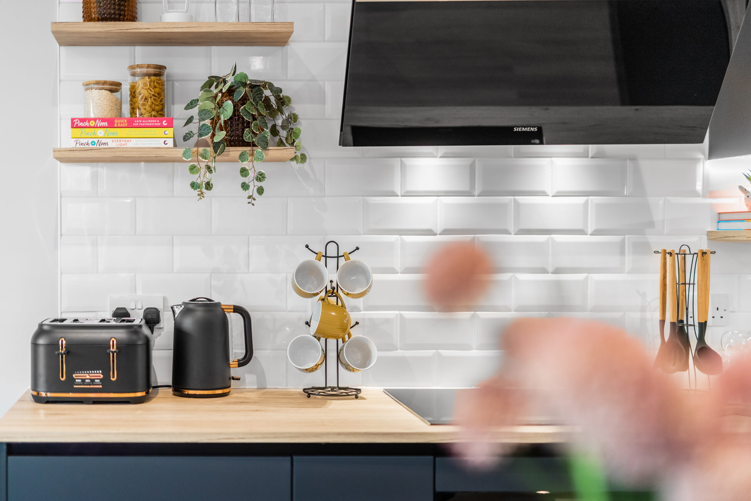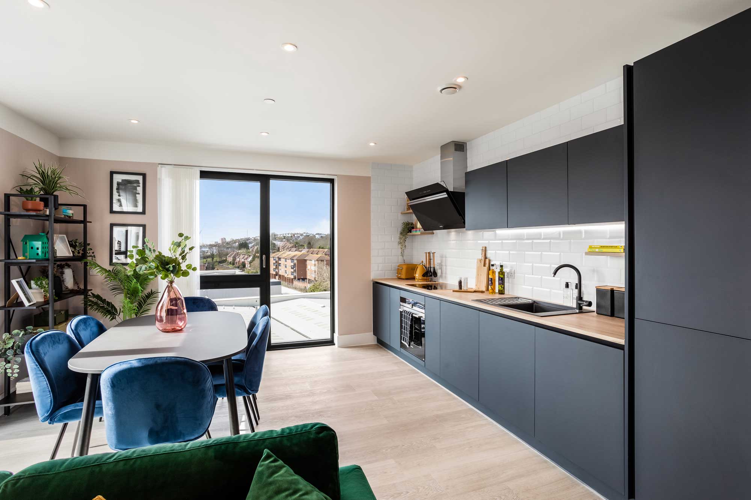
Welcome Home
Designed for everyday living and wellbeing.
Apartments feature carefully selected wood grain worktops and handleless, soft close Symphony kitchens in Indigo Blue with smart and efficient integrated appliances. Homes also come with a range of intelligent features from underfloor heating throughout each apartment and a range of security features including a video/phone entry system to give you extra peace of mind.
Site plan
The Former Preston Barracks is transformed
Lewes Road, BN2 4Gl
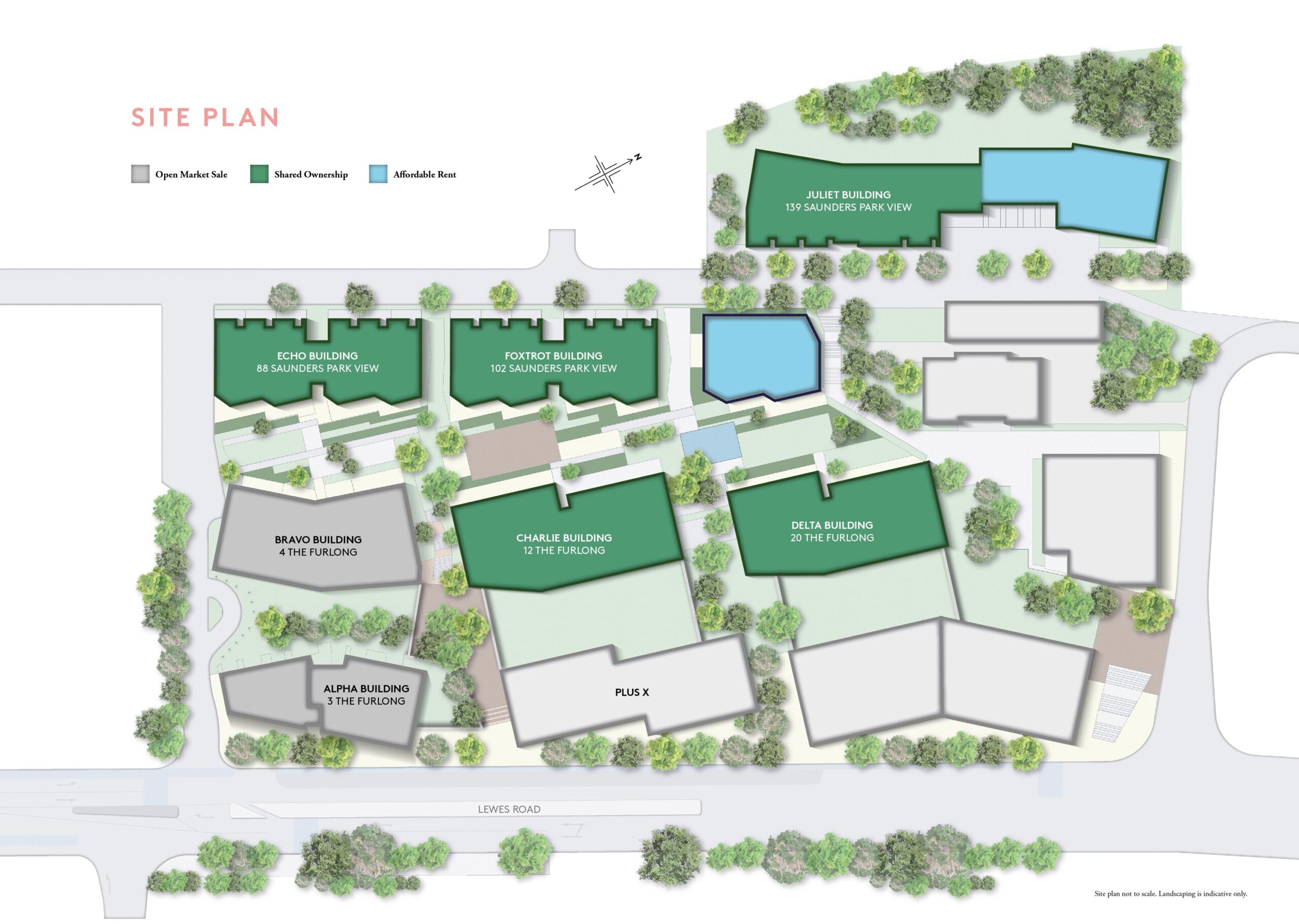
Site plan not to scale. Landscaping is indicative only.
Specification
Kitchen
- Contemporary handleless, soft close kitchen units by Symphony in Indigo Blue
- Rustic Oak Symphony laminate worktops
- White metro tiles fitted behind worktops
- Siemens and Bosch integrated appliances
Electrical
- LED downlights in white to living/kitchen/dining, bathroom, en suite*, hallway, utility cupboard
- Pendant light to bedroom(s)
- White sockets throughout
Bathroom
- Large format porcelain tiles in dark grey colour to floor
- White metro tiles to wall behind basin and WC and full height around bath
- Silestone vanity worktop with mirror above basin
- Black fixtures and fittings
- Matt black heated towel radiator
Bedroom
- Wool mix carpet in grey colour
- Built-in wardrobe to main bedroom with sliding door, shelving and hanging rail
Interior Finishes
- Karndean oak effect flooring in Brushed Grey to living/kitchen/dining and hallway
- Matt black finish stainless steel ironmongery throughout
Heating & Energy Performance
- Communal heat and power (CHP) system, with Bosch Heat Interface Unit (HIU) and programmable thermostat
- EPC Rating between B and C
Exterior
- Private balcony, terrace or Juliet balconies to selected units
- Secure residents’ cycle store
